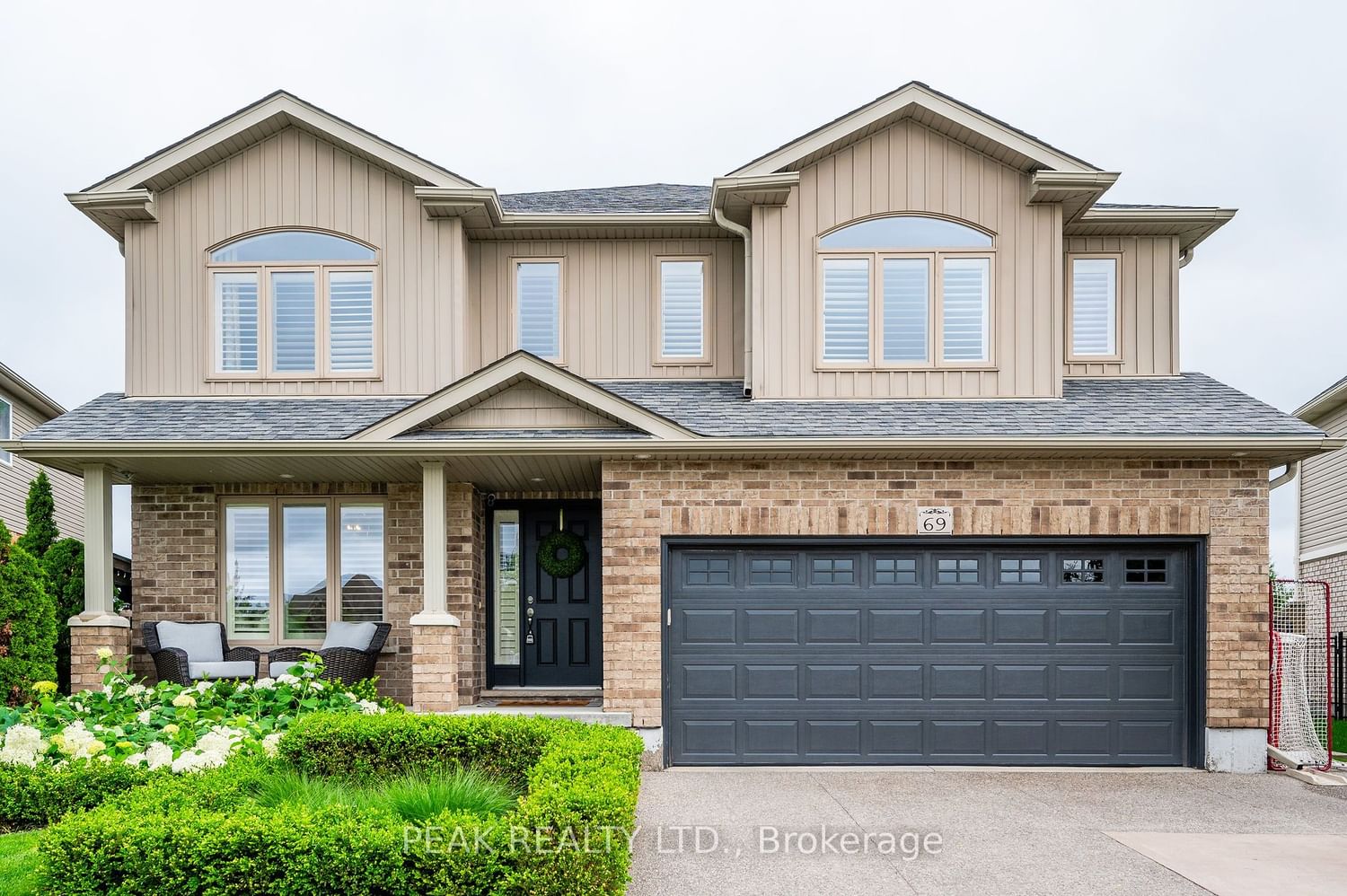$1,149,900
$*,***,***
4-Bed
4-Bath
3500-5000 Sq. ft
Listed on 7/14/23
Listed by PEAK REALTY LTD.
This stunning home has it. This luxury home opens up into a two storey living room with cozy gas fireplace. Main floor 2pc washroom and perfect laundry room with organizers and folding counter. The chefs kitchen has an island counter and built in stainless steel appliances with an eat in dinette and walk in pantry. The backyard setting includes a pergola with outdoor living space, salt water heated pool. The upper area of the home offers a second living room, great for kids to enjoy their own time. There are three generous sized rooms, the one bedroom has cheater access to the 5pc bathroom and both children's rooms have walk in closets. The primary bedroom has a 5pc ensuite with glass shower and soaker tub along with a walk in closet. The lower level has a living room with gas fireplace, additional bedroom, spacious games area and 2pc bathroom. The double car garage includes a built in mud room, it can also be easily removed if you prefer more garage space.
X6664392
Detached, 2-Storey
3500-5000
16
4
4
2
Attached
4
6-15
Central Air
Finished
N
Y
N
Brick, Vinyl Siding
Forced Air
Y
Inground
$5,343.26 (2023)
125.00x46.20 (Feet)
